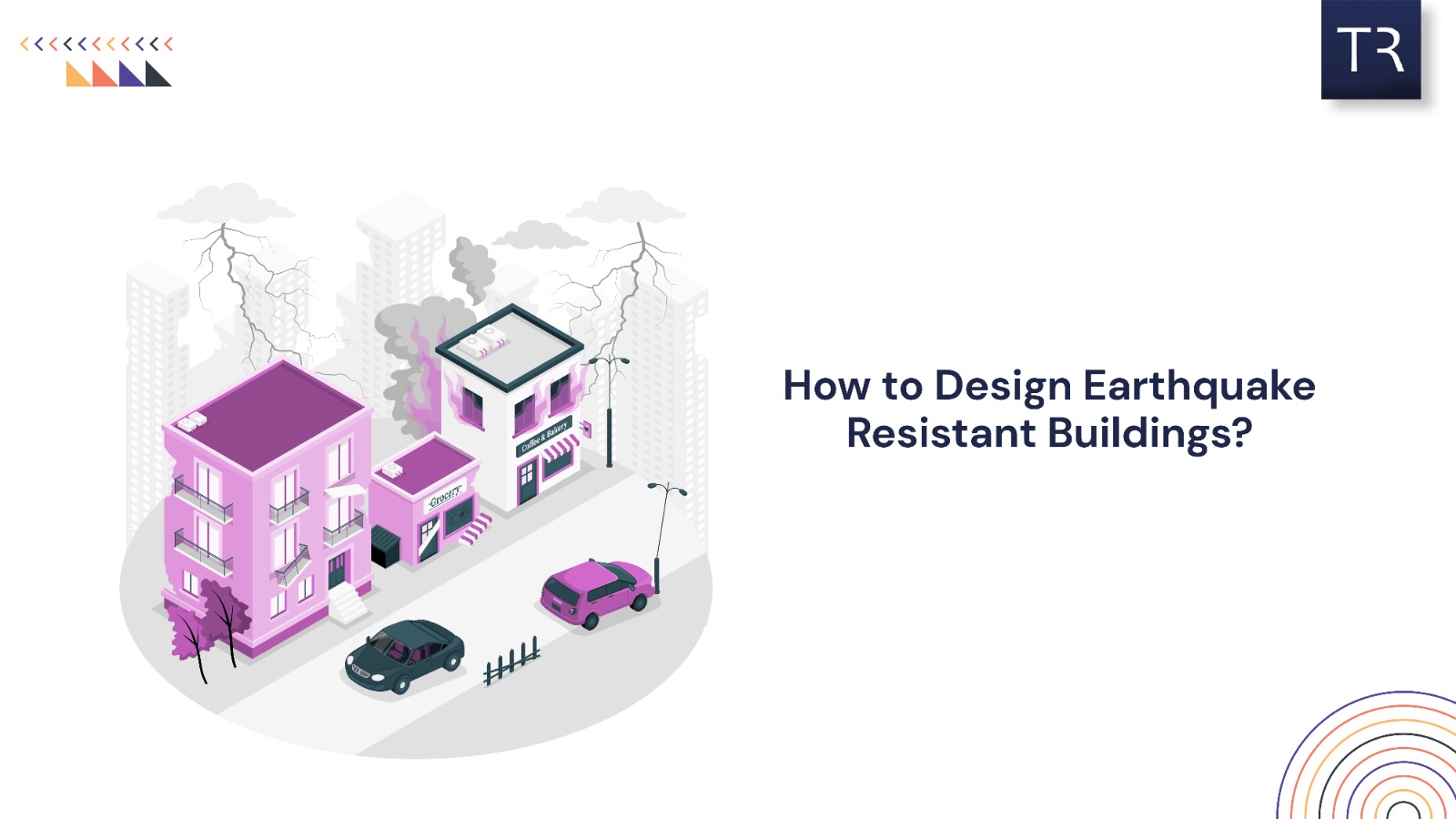Physical address:
573 Hutchinson Ln, Lewisville, TX 75077, USA.
Earthquakes are one of nature’s most unpredictable forces, capable of causing widespread destruction in mere seconds. For regions prone to seismic activity, designing earthquake-resistant buildings is not just a necessity but a lifesaving measure. This guide delves into how to design earthquake resistant buildings while ensuring safety and durability.
Understanding Earthquake Forces2
Seismic Activity Explained
Earthquakes occur due to the sudden release of energy in the Earth’s crust, leading to ground shaking. These vibrations travel through the Earth’s surface as seismic waves, impacting buildings differently based on their intensity and frequency. For this it is important to design earthquake-resistant buildings.
Types of Seismic Forces on Buildings
Structures face two main forces during an earthquake:
- Lateral forces: Horizontal movements that cause buildings to sway.
- Vertical forces: Upward and downward movements due to ground acceleration.
How Buildings Respond to Earthquakes?
Buildings behave like pendulums during earthquakes. If not designed properly, they can collapse due to excessive stress at weak points.
Key Principles of Earthquake-Resistant Design
Flexibility and Ductility
A flexible building absorbs seismic energy, while ductility allows materials to bend without breaking.
Strength and Stability
Structures should have sufficient strength to resist forces and maintain stability during an earthquake.
Lightweight Construction Materials
Using lighter materials reduces the seismic force exerted on a building, minimizing the risk of collapse.
Site Selection and Soil Considerations
Importance of Site Analysis
The location of a building plays a critical role in its earthquake resistance. Areas near fault lines or with loose soil are riskier.
Identifying Safe Building Locations
Opt for stable ground away from known fault zones. Conduct geological surveys before construction.
Role of Soil Type in Earthquake Resistance
Soft or loose soils amplify seismic waves, while rocky soils tend to dampen them, reducing structural impact.
Structural Design Essentials
Reinforced Concrete Frameworks
Concrete combined with steel reinforcement offers durability and flexibility, making it ideal for seismic zones.
Importance of Symmetrical Layouts
Symmetrical designs distribute seismic forces evenly, reducing stress on weak points.
Avoiding Architectural Irregularities
Complex designs with uneven weight distribution can create vulnerabilities during earthquakes.
Other articles you may find interesting
Foundation Design
Types of Foundations for Earthquake Resistance
Deep foundations like pile foundations offer stability on loose soil.
Role of Base Isolation Techniques
Base isolators allow buildings to “float” above the ground, absorbing seismic energy and minimizing damage.
Pile Foundations and Their Benefits
Piles transfer building loads to deeper, stable soil layers, enhancing structural integrity.
Use of Advanced Materials
High-Strength Concrete and Steel
These materials improve load-bearing capacity and resist seismic forces effectively.
Innovative Materials like Shape-Memory Alloys
Such materials can return to their original shape after deformation, adding resilience to structures.
Benefits of Lightweight Materials
Reduces seismic forces acting on the building, improving overall safety.
Seismic Dampers and Shock Absorbers
Types of Dampers: Viscous, Friction, and Tuned Mass
- Viscous dampers: Use fluid to absorb vibrations.
- Friction dampers: Convert motion into heat, reducing energy.
- Tuned mass dampers: Counteract building sway using pendulum-like systems.
Role of Shock Absorbers in Minimizing Vibrations
Shock absorbers limit structural oscillations during seismic events.
Importance of Joints and Connections
Strengthening Structural Joints
Properly reinforced joints prevent weak points from failing.
Flexible Connections for Utility Lines
Prevents pipes and cables from snapping during ground movement.
Building Codes and Regulations
Importance of Adhering to Seismic Codes
Building codes provide guidelines for constructing earthquake-resistant structures, ensuring safety.
International Standards and Guidelines
Countries like Japan and the US have stringent codes to minimize seismic risks.
Case Studies of Code-Compliant Buildings
Successful examples showcase the effectiveness of following codes.
Retrofitting Existing Structures
Techniques for Seismic Upgrades
Adding shear walls, bracing, and dampers can strengthen older buildings.
Benefits of Retrofitting Old Buildings
Retrofitting enhances safety and extends the lifespan of structures.
Innovative Architectural Techniques
Floating Foundations
These foundations adjust to ground movement, reducing seismic impact.
Seismic Energy Dissipation Designs
Incorporating features like braces and dampers dissipates energy efficiently.
Role of Technology in Earthquake Resistance
Use of Software for Seismic Simulations
Advanced tools model earthquake scenarios, optimizing designs for safety.
Sensors and Real-Time Monitoring Systems
These technologies detect structural weaknesses and monitor performance during earthquakes.
Maintenance and Inspection
Importance of Regular Structural Inspections
Routine checks identify vulnerabilities before they become critical.
Identifying Signs of Wear and Tear
Cracks, corrosion, or misalignments indicate the need for immediate action.
Conclusion
The art to Design an earthquake-resistant buildings is both a science and an art. By understanding seismic forces, adhering to safety codes, and leveraging advanced materials and technology, we can create structures that protect lives and withstand nature’s fury. Prioritizing safety and resilience ensures a secure future for everyone.
FAQs
- How can regular homes be made earthquake-resistant?
Retrofit with bracing, reinforced walls, and dampers to enhance structural safety. - What are the most effective materials for earthquake-resistant buildings?
High-strength concrete, steel, and lightweight materials are ideal. - How do base isolation systems work?
They separate the building from ground movement, absorbing seismic energy. - Can skyscrapers be made earthquake-resistant?
Yes, through advanced designs like tuned mass dampers and flexible frameworks. - What are the common mistakes in earthquake-resistant design?
Ignoring building codes, using poor-quality materials, and neglecting soil analysis.


